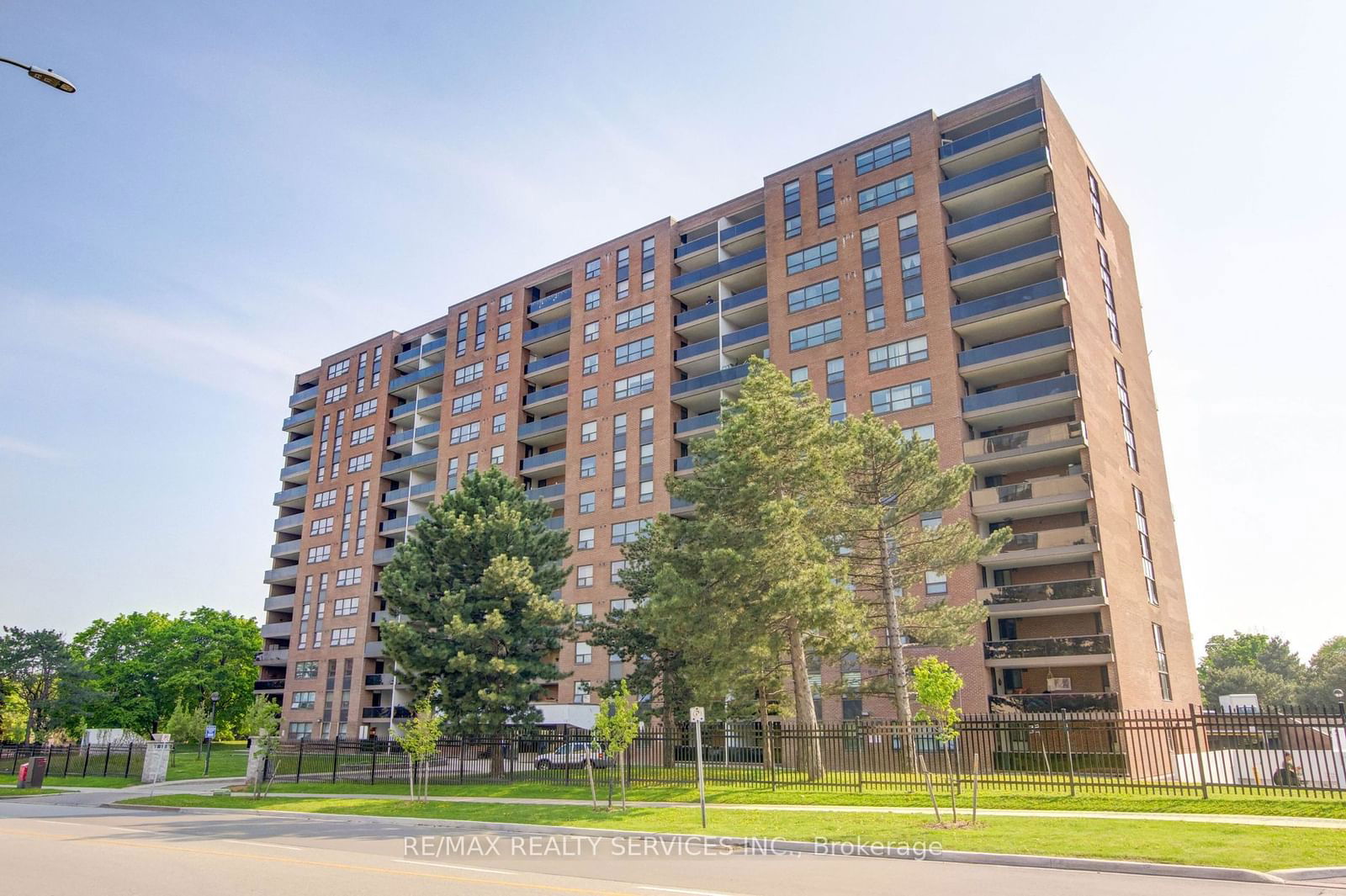$489,000
$***,***
3-Bed
2-Bath
1000-1199 Sq. ft
Listed on 6/18/24
Listed by RE/MAX REALTY SERVICES INC.
Gorgeous 3 Bedroom, 2 Bath Corner Suite ( 1147 SQFT ) In The Desirable Bramalea City Centre Mall Area ! Extensive Renovations Including A Gourmet Kitchen With Quartz Countertops, Undermount Sink, Stainless Steel Appliances And Stone Backsplash. Large Master Bedroom Featuring A 2 - Pc Ensuite Bath, Open Concept Great Room With Walk Out TO Large Balcony ( 9' X 18' ) And Desirable Western Sunset Exposure ! Ensuite Storage Room / Home Office, Colonial Doors, Mirrored Closets, Upgraded Laminate Floors, Vinyl Windows, Underground Parking ( # 84 ),
Walking Distance To Schools, Parks, Shopping, Transit Hub And Quick Access To HWY # 410 !
To view this property's sale price history please sign in or register
| List Date | List Price | Last Status | Sold Date | Sold Price | Days on Market |
|---|---|---|---|---|---|
| XXX | XXX | XXX | XXX | XXX | XXX |
| XXX | XXX | XXX | XXX | XXX | XXX |
| XXX | XXX | XXX | XXX | XXX | XXX |
| XXX | XXX | XXX | XXX | XXX | XXX |
| XXX | XXX | XXX | XXX | XXX | XXX |
| XXX | XXX | XXX | XXX | XXX | XXX |
| XXX | XXX | XXX | XXX | XXX | XXX |
| XXX | XXX | XXX | XXX | XXX | XXX |
W8451198
Condo Apt, Apartment
1000-1199
7
3
2
1
Underground
1
Exclusive
Central Air
N
Y
Brick
Forced Air
N
Open
$1,673.20 (2023)
Y
PCC
352
W
Ensuite
Restrict
Ace Condominium Management
5
Y
Y
Y
Y
$865.09
Exercise Room, Outdoor Pool, Party/Meeting Room, Sauna, Visitor Parking
